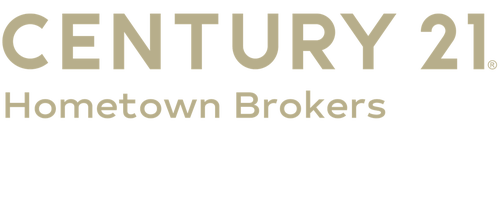


546 Killarney Street Billings, MT 59105
-
OPENSun, Jul 2012 noon - 2:00 pm
Description
354182
$2,056
Townhouse
2006
Two Story
Yellowstone County
Olive Grove Twnhms
Listed By
BILLINGS
Last checked Jul 18 2025 at 1:01 PM GMT+0000
- Full Bathrooms: 2
- Half Bathroom: 1
- Window Treatments
- Laundry: Dryer Hookup
- Laundry: Washer Hookup
- Dishwasher
- Disposal
- Dryer
- Microwave
- Oven
- Range
- Refrigerator
- Smooth Cooktop
- Washer
- Windows: Window Treatments
- Olive Grove Twnhms
- Other
- Sprinklers In Ground
- Forced Air
- Gas
- Other
- Central Air
- Full
- Dues: $185/Monthly
- Roof: Asphalt
- Roof: Shingle
- Utilities: Water Source: Public
- Sewer: Public Sewer
- Elementary School: Alkali Creek
- Middle School: Castle Rock
- High School: Skyview
- Additional Parking
- Attached
- Garage Door Opener
- 2
- 1,728 sqft
Estimated Monthly Mortgage Payment
*Based on Fixed Interest Rate withe a 30 year term, principal and interest only





Welcome home to this spacious, functional 3-bed, 2.5-bath condo! The main level features a cozy living room that flows to your private patio—perfect for relaxing or entertaining—backed by a large shared green space (maintained for you!).
Upstairs offers 2 bedrooms, a full bath, and a versatile bonus space ideal for a home office, reading nook, or playroom. The primary bedroom connects to a Jack-and-Jill style bath with double sinks and an oversized vanity.
The fully finished basement adds even more space, with a full bath, tile shower, and great water pressure. Use it as a guest suite, third bedroom, or second living area. One-car attached garage included.
Offering a $2,500 credit toward buyer’s closing costs—giving you a little extra breathing room.
Conveniently located and low-maintenance, this condo is move-in ready and full of potential.